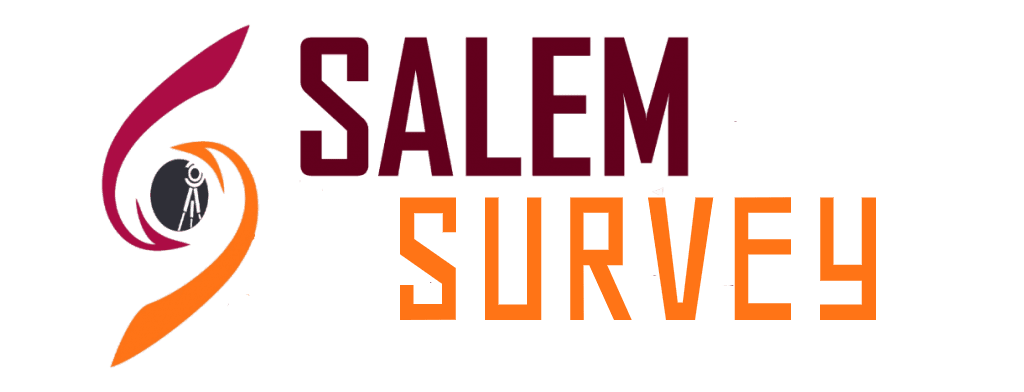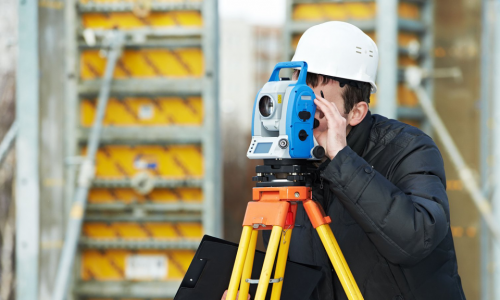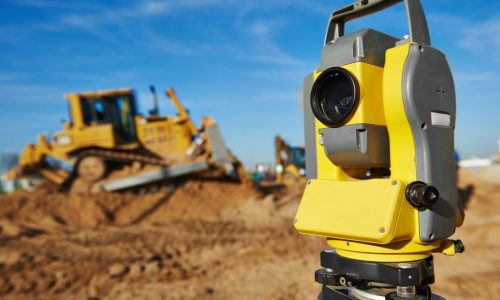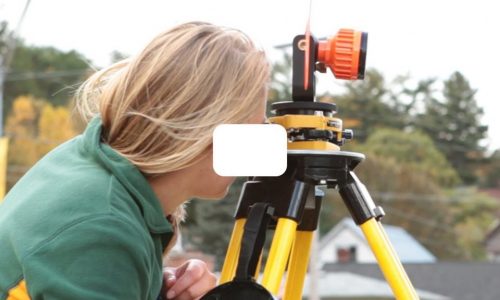Road Survey
With immense expertise and knowledge in this domain, we have come up with a best-in-class Road Survey Services. The provided service is rendered in varied industries the suits the client requirements and needs. Our adroit professionals offer this service by using progressive tools and technology in line with industry norms. In addition to this, customers can avail this service from us at market leading prices. Salem Land Survey Institute is the best land survey institute in salem.
Building Survey
A Building survey determines the location of property lines and the monuments that mark the property corners of a parcel of land as described in a deed. The Industrial surveyor undertaking a building survey should examine the deed for the property as well as possibly your neighbor’s deed. These deeds are normally located in the Probate office in the county courthouse.Being a leader in this industry, we are engaged in providing our clients.
Boundary Survey
A boundary survey determines the location of property lines and the monuments that mark the property corners of a parcel of land as described in a deed. The land surveyor undertaking a boundary survey should examine the deed for the property as well as possibly your neighbor’s deed. These deeds are normally located in the Probate office in the county courthouse. We have a dedicated team of consultants with many years of experience .
Levelling Survey
Since our inception, we are instrumental in offering professionally managed Levelling Services. We have latest leveling survey equipments and expertise to accurately carry out the surveying task as per the requirement and key analysis of the survey site. The services are offered under the vigilance of skilled professionals in sync with industry norms. Furthermore, these services are highly praised in the market owing to its various quality features. Moreover, clients can avail these services from us market leading prices.
Pipeline & Structural Steel Survey
The surveyors and support team at Land Surveys are highly motivated professionals that continually engage with clients during projects to ensure all survey requirements are being met, and assisting with the delivery of the project to specifications.We can ensure all structures are positioned and installed in the correct locations through the combination of our laser scanning and dimensional control services with project specific survey procedures and experienced surveyors.Continued survey checks during construction.
Topographical Surveys
The Topographical Survey, we offer to clients with the help of skilled professionals are ideal for the initial stage of infrastructural set up. Carried out using advanced technology and scientific methods, our service is appreciated for its qualitative and quantitative aspects. All the topographical problems related to field and land are evaluated by our professionals and are solved for further applications. We mainly deals in Tamilnadu.Topography Surveys are used to identify and map the contours of the ground and surface.
Salem Land Survey Institute

Pile Marking
Pile Marking is based on the topographical survey of the land, lay out design drawing is prepared comprising roads, plots and allotting commercial spaces, public use space, etc as required by government norms. On approval of the layout design drawing by the concerned authorities and the clients, the concerned layout design is being marked at respective site as directed and guided by the site engineer of the client.Pile Marking is carried out by using Total Station Survey Instrument.
Road Marking
After primary investigation regarding the justification of constructing a new road, the tentative alignment or alignments are marked on the general map and contour map of the area through which it is expected to pass. While marking the tentative alignment, the following points should be considered.The proposed road should connect a sufficient number of villages, towns, industrial places, places of religious importance,The alignment should be taken in such a way that unnecessary cutting and banking can be avoided.
Layout Marking
layout Marking means the process of transferring a design or pattern to a workpiece, as the first step in the manufacturing process.[1] It is performed in many industries or hobbies although in the repetition industries the machine’s initial setup is designed to remove the need to mark out every individual.On approval of the layout design drawing by the concerned authorities and the clients, the concerned layout design is being marked at respective site as directed and guided by the site engineer of the client.
Leveling Marking
Levelling The art of determining the relative heights of different points on or below the surface of the earth is known as leveling. Thus, leveling deals with measurements in the vertical plane.To prepare a contour map for fixing sites for reservoirs, dams, barrages, etc., and to fix the alignment of roads, railways, irrigation canals, and so on.Level surface Any surface parallel to the mean spheroidal surface of the earth is said to be a level surface. Such a surface is obviously curved. The water surface of a still lake is also considered to be a level surface.
Any Shape Building Marking
A building is set out in order to clearly define the outline of excavation and the Centre lines of the walls, so that construction can be carried out exactly according to plan. The centre line method of setting out is generally preferred and adopted.Locating the center line, usually marked by stakes at 100-ft intervals called stations. Determining elevations along and across the center line for plotting profile and cross sections.Computing the volumes of earthwork and preparing a mass diagram.Locating right-of-way boundaries, as well as staking out fence lines, if necessary.
Boundary Line Marking
The boundary line marking is being carried out on the landed property of a vast area, or wherever required by the Clients, through GPS (Global Positioning System). After arriving at the latitude and longitude coordinates of the location of the relevant site using GPS (Global Positioning System) Instrument, through satellite UTM (Universal Traverse Mercator), the Co-ordinates of X Axis and Y Axis of the Site would be arrived at. The Datum (i.e. Latitude/Longitude) would be fixed on any Permanent Location at the site. Based on the above datum, the Boundary Survey of the site.



