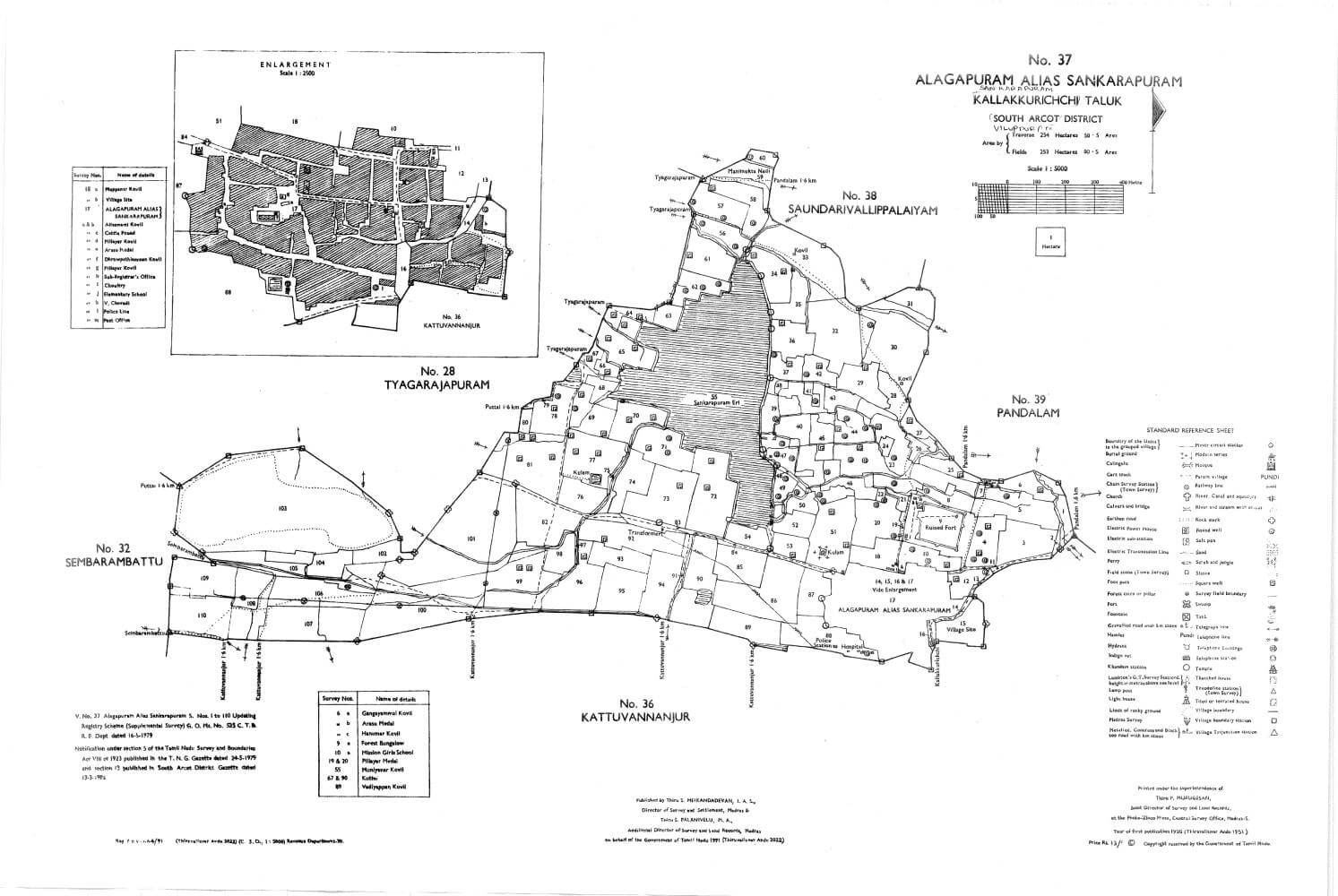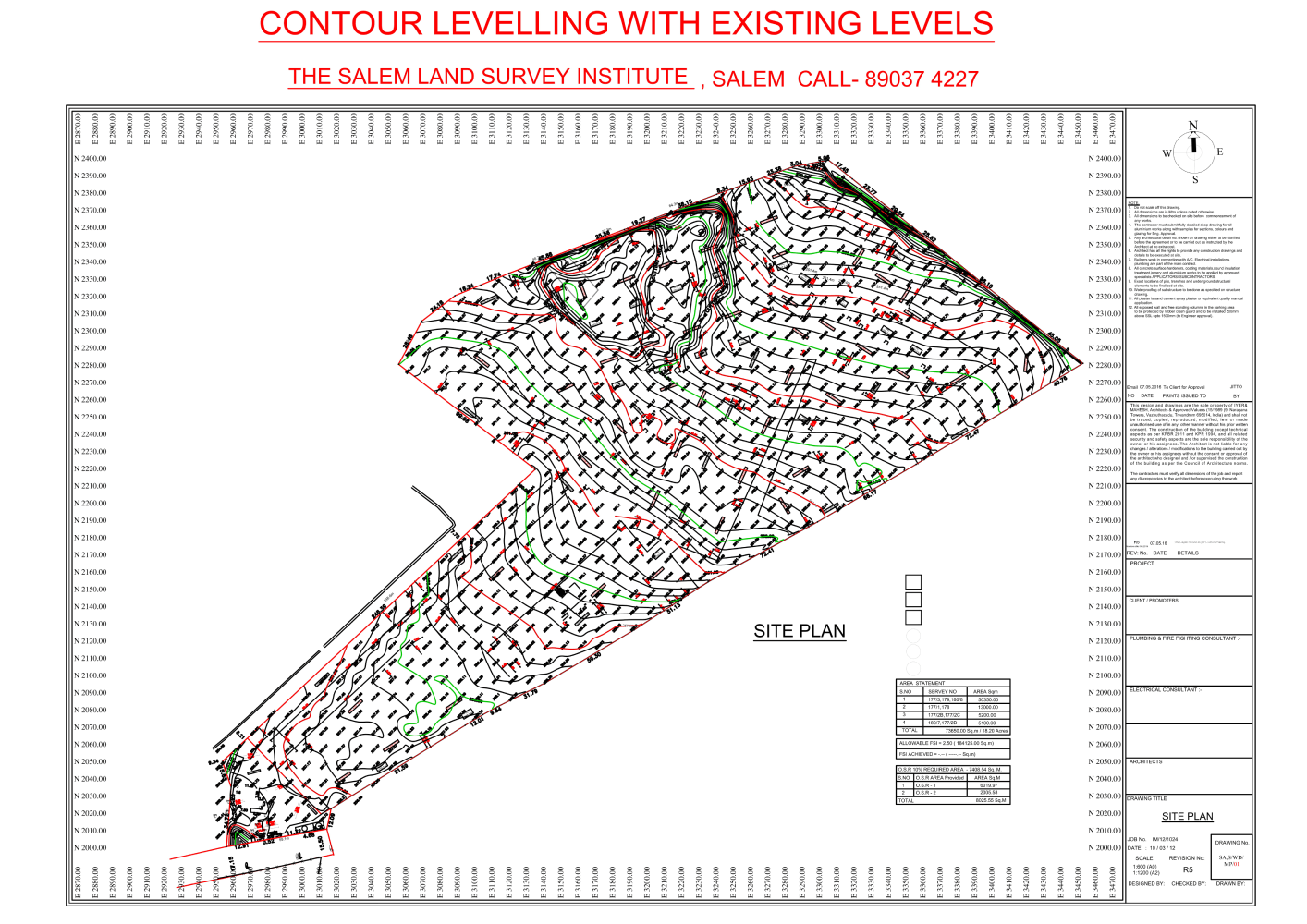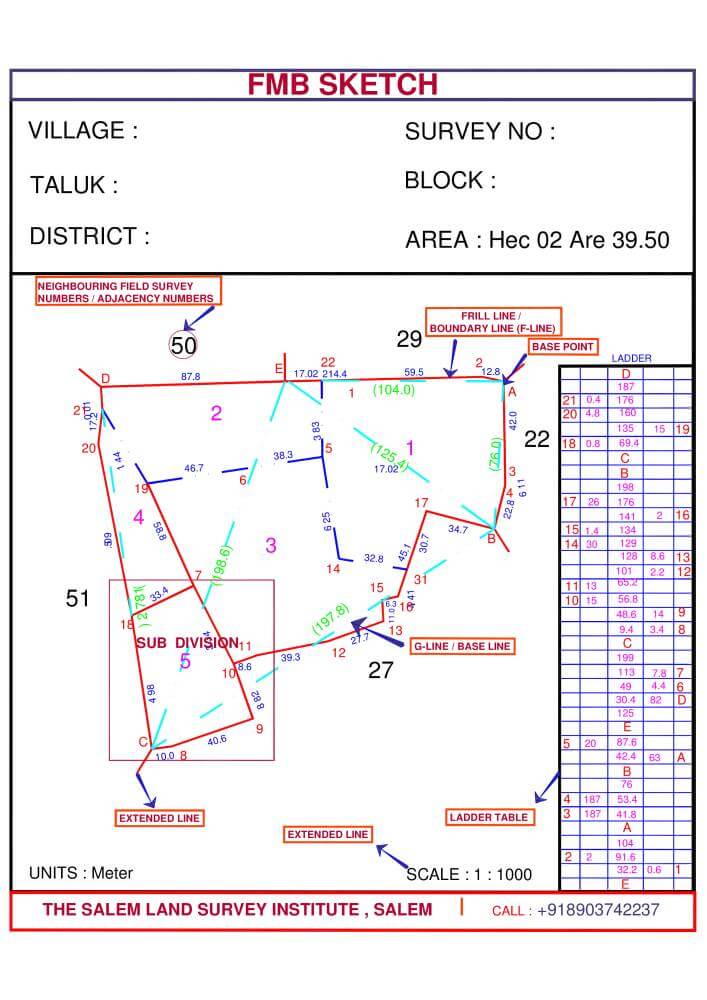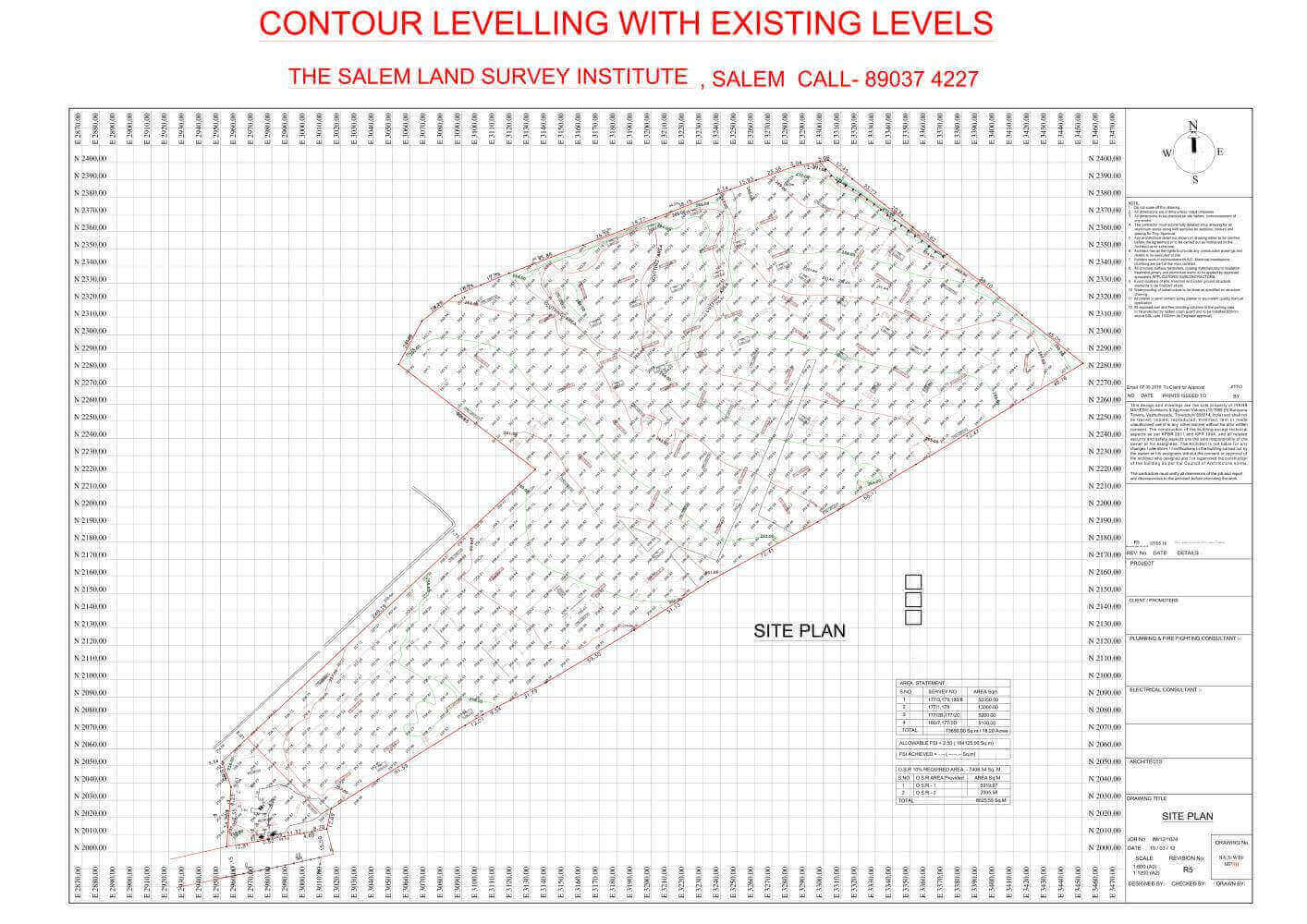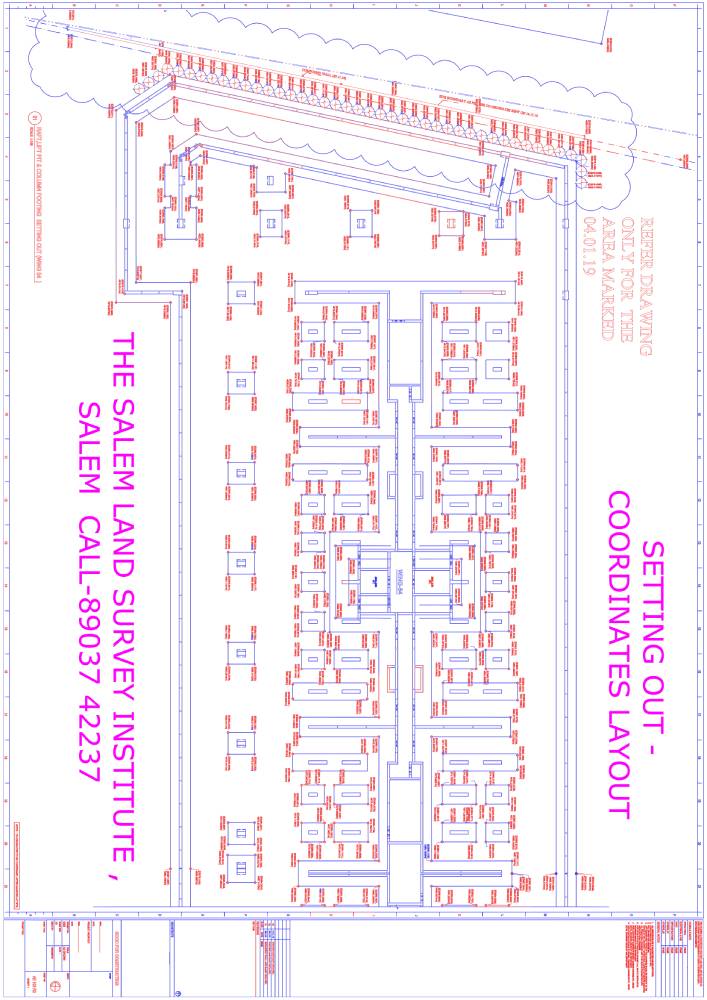The purpose of a floor plan is to give a representation of how a space is set up in terms of fixtures, dimensions and spatial relationships. They help people understand whether areas are suited for their intended purpose. For example, shared office workspace planners must take into consideration both functionality and inspiration to get ahead of the competition by offering tangible.

